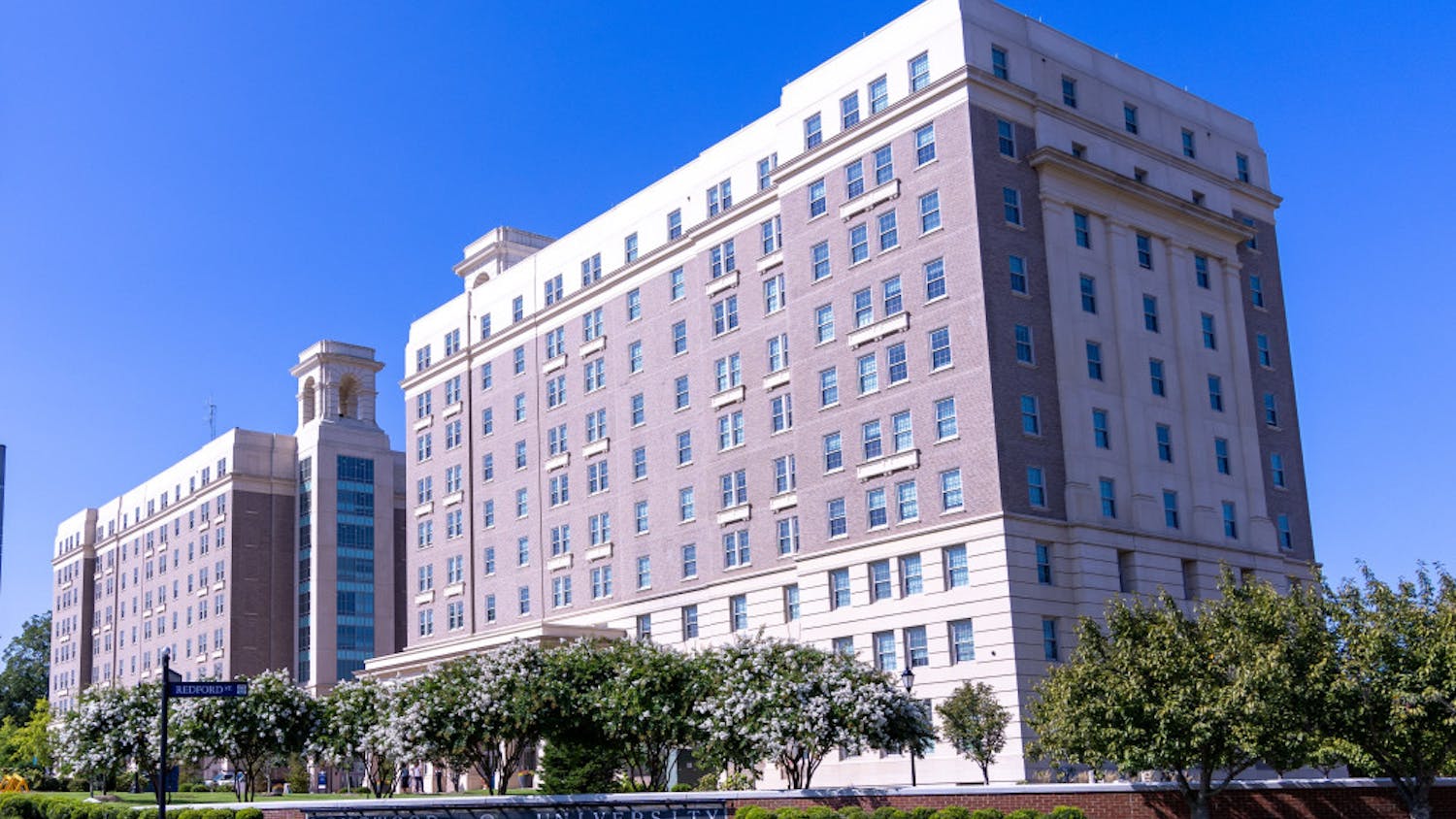Longwood has continued progress with the resurfacing of the tennis courts, located between Willett hall and Dorrill Dining Hall with an expected date of completion by June 15, according to Bill Irish, facilities contract administrator.
“We had given out specific instructions to the construction teams prior to the (vice presidential) debate to place plywood on top of the courts. However, there was a miscommunication and some kind of floor decking was put down instead. The weight of all the trailers on top pushed through the playing surface all the way to the asphalt,” said Irish.
According to Irish, the new courts will include a new black coated fence outside of the playing area, reinstalling the poles to the outside of the court and adjusting the colors to resemble Longwood colors.
“If we get lucky with the weather, the courts will be done by graduation,” Irish said.
Due to the miscommunication between the management and those doing the construction, Longwood University is not responsible for any of the cost of the resurfacing of the tennis courts, according to Irish.
Also in the works are a new admissions building, a new academic building and a steam distribution, according to David Pletcher, director for capital design and construction.
“The new academic building will be located at the old tennis courts between French (Hall) and the heating plant. The steam distribution will be on Wheeler mall, the underground steam pipes all have to be replaced.” Pletcher said.
Curry and Frazer residence halls are also set to begin renovations soon, according to Pletcher.
“Construction will be phased so that the freshmen students will still be able to use the university properties, like the Longwood ran apartments,” said Pletcher.
Progress with the new student success center, named Brock Hall, and the new university center Upchurch Center has taken place since starting summer 2016.
Brock Hall is expected to host first year experience, registrar, disability resources, center for academic success, New Lancer Days and the Associate Vice President for enrollment, according to Jerome.
The Upchurch Center will host student organizations, a multipurpose ballroom, Office of Fraternity and Sorority Life, a food court, cabaret stage, meeting rooms and various lounges, according to Jerome.
According to Jerome, included in the food court are Panda Express, a full Starbucks, Burger Studio and Au Bon Pan.


“The new student union will be about six times the size of the old one,” said Jerry Jerome, term planner for construction projects.
“The Upchurch Center is slightly behind schedule. However, that is typical when you are getting a building out of the ground. Conditions underground are hard to verify, and we realized that some utilities were not what we thought they were,” said David Pletcher, director for capital design and construction.
Brock Hall is set for completion by Oct. 2017, and the Upchurch Center is set for completion around August 2018.
President W. Taylor Reveley IV mentioned to Pletcher that he was going for a more modern-themed interior, while the exterior still had the same historic Farmville glow.
According to Pletcher and Jerome, the only buildings that the university actually pays for are non-general funding buildings.
“However, academic buildings are paid for by state money, general funding,” Jerome said.
Continue to follow The Rotunda for more updates.










